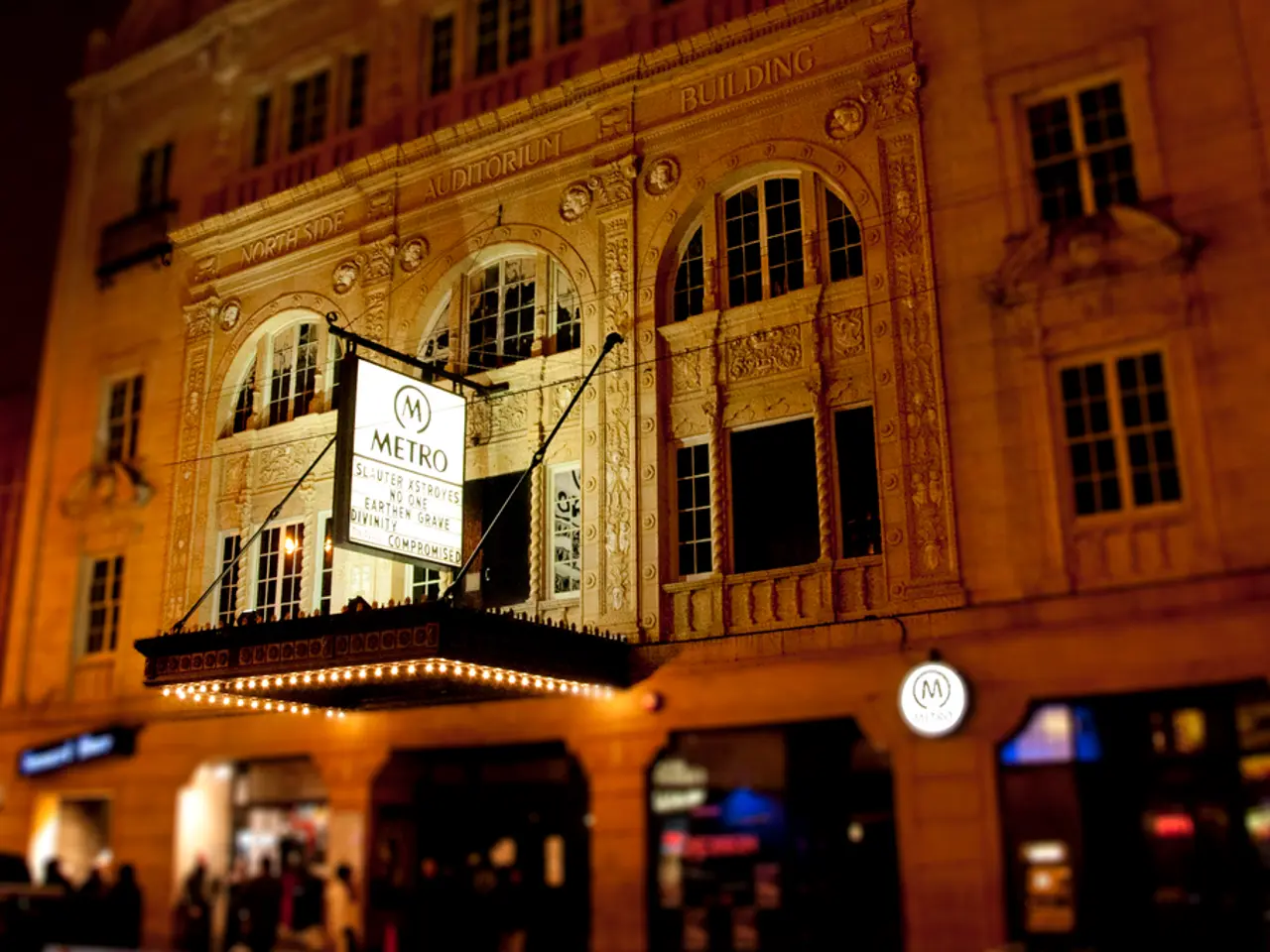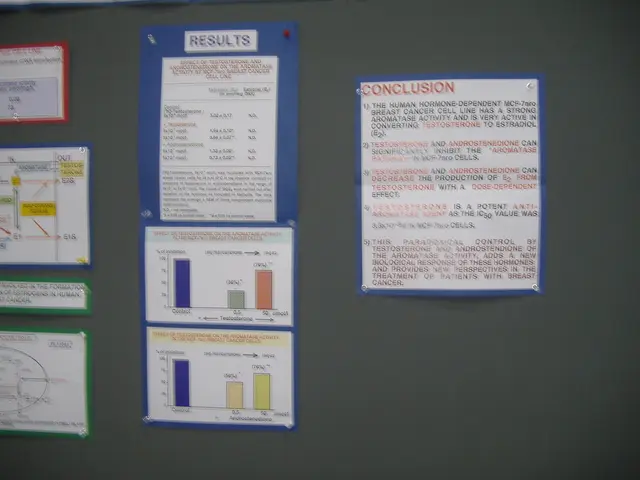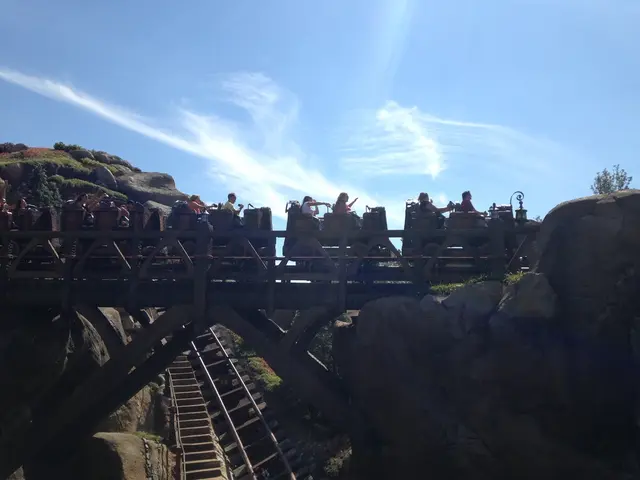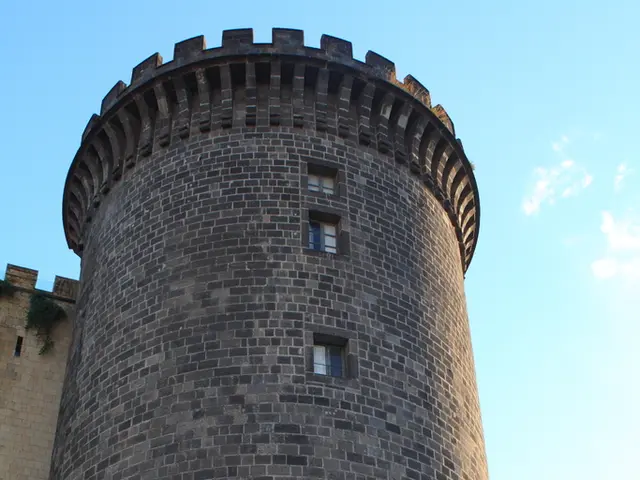Construction of a new 105-meter skyscraper on Jannowitz Bridge gains official approval
New High-Rise Project for Berlin-Mitte: The Central Tower
A new high-rise project is set to transform the long-neglected Jannowitz Bridge area in Berlin-Mitte. The Central Tower, a 105-meter tall skyscraper, is being developed by international real estate company HB Reavis, with architectural design by the Danish firm Dorte Mandrup.
The Central Tower will not only be a landmark in the city but also a vibrant hub of activity. The base of the tower will house a lively mix of food and beverage, cafes, retail, living space, medical and social offerings, and publicly usable terraces. Plans also include de-sealing areas, creating new green spaces, and implementing measures against summer heat to animate the public space and improve the quality of stay around the Jannowitz Bridge.
Sustainability is at the heart of the Central Tower project. HB Reavis aims to build the tower to international standards, targeting a LEED Platinum certification, the highest category for sustainability in the building sector. The tower will be operated completely CO2-neutral and will have measures to minimize its ecological footprint during construction.
One floor of the Central Tower will be reserved for reduced-rent apartments, available to healthcare workers, making a social contribution. In addition, the project will prioritize bike parking spaces and a strong focus on existing U- and S-Bahn connections, along with greening and pedestrian-friendly surroundings.
The Central Tower will be divided into three areas: a base with gastronomy, cafes, retail, residential units, and medical and social facilities; the main tower with office space; and a crown with additional offices and green outdoor areas.
The timeline for the project is ambitious. The planning basis is expected to be completed by 2027, allowing for a potential building permit in 2028 and a completion date in 2032. The project will undergo a formal zoning plan procedure, starting on July 1st, involving the public, relevant authorities, and stakeholders.
The Central Tower project has received support from the neighborhood, as many residents share the assessment that something urgently needs to happen at this location. The concern that the area could otherwise continue to develop into a problem area has contributed to the plans being predominantly positively received.
In response to high noise pollution at the Jannowitz Bridge, temporary apartments for use periods of up to six months have been included in the project. The design of the Central Tower is not yet finalized, but it is clear that it will not rely solely on glass and will orient itself to the heterogeneous surroundings.
The Central Tower high-rise is intended to meet the requirements of the Berlin High-Rise Guideline, prioritizing sustainability, public accessibility, and urban compatibility. Instead of a garage, the project will focus on promoting public transportation and cycling. In addition to offices, the Central Tower will also have medical practices and retail spaces, with the aim of catering more to Berliners and less to tourists.
The developers of the Central Tower are satisfied with the now fixed height of 105 meters after adjustments in the process. The project is set to bring a new lease of life to the Jannowitz Bridge area, making it a more vibrant and sustainable part of Berlin-Mitte.







