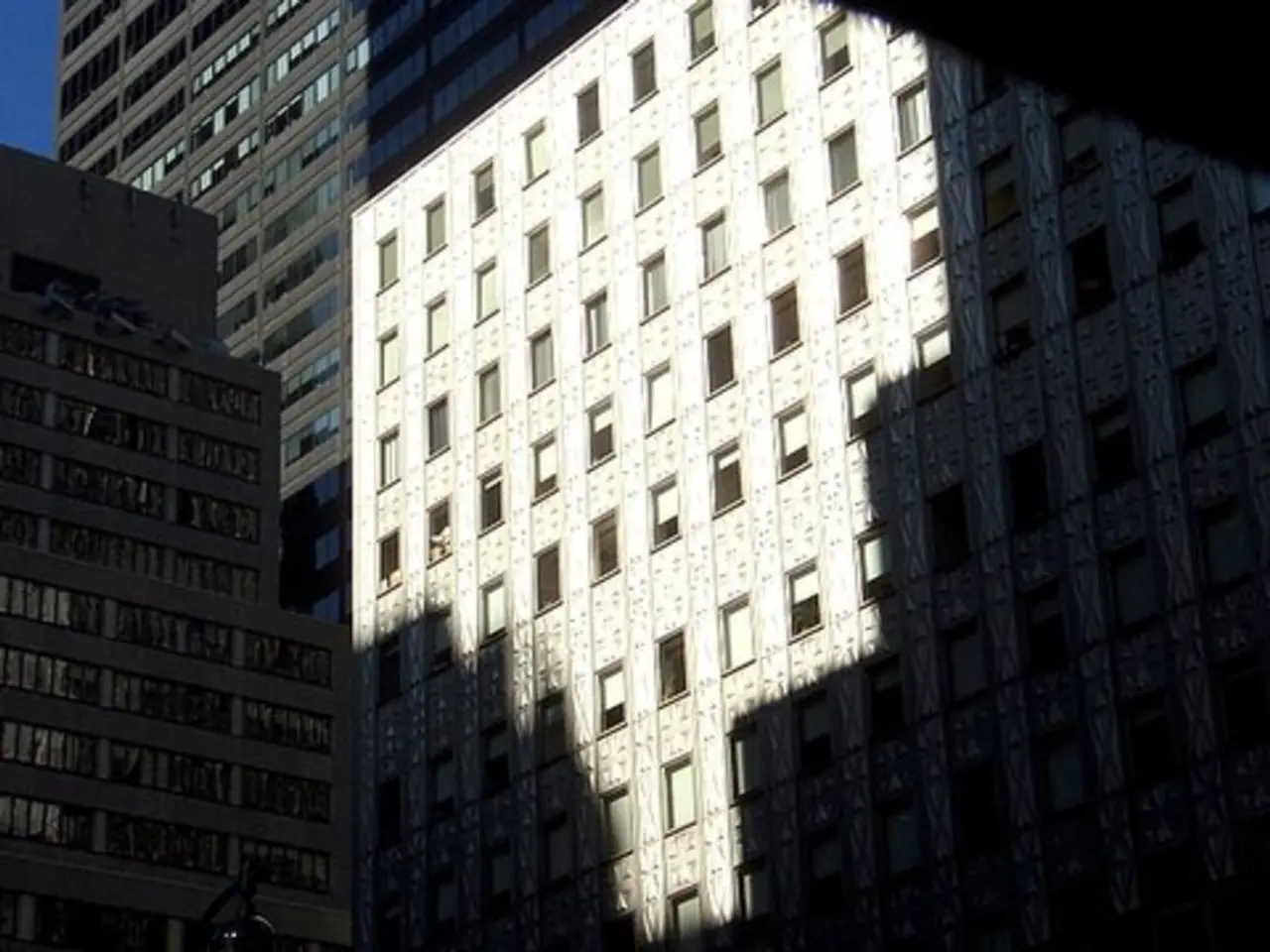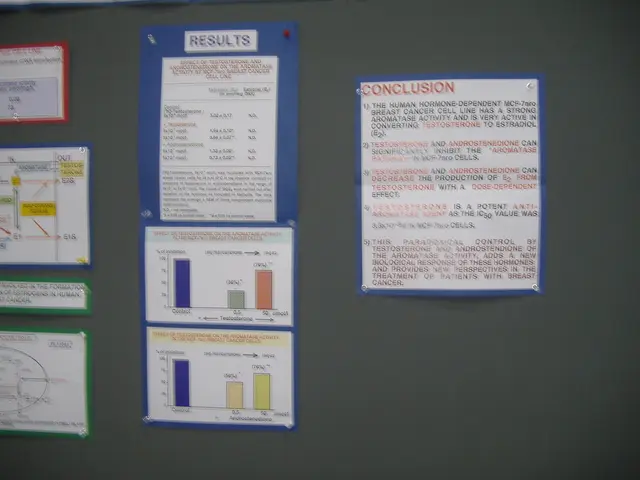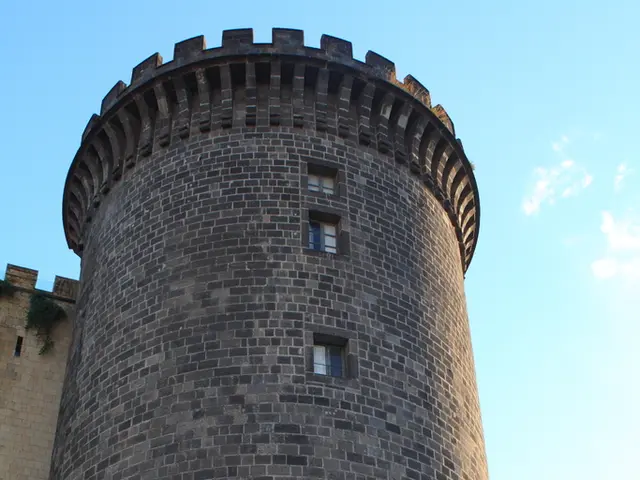Construction projects underway on Sewanstrasse unveil 116 new apartments in Lichtenberg
In the heart of Berlin's Lichtenberg district, a new residential building is rising at Sewanstraße. The 116-unit apartment complex, under construction by HOWOGE, is set to become a beacon of sustainability and modern living.
The eight-story building, located at Sewanstraße 256 A-C, is strategically designed to mediate between the surrounding buildings of varying heights. Construction progress is visible, with façade work nearly complete, although the exact completion date is yet to be announced.
Each apartment within the building will boast a gallery access system, featuring windows and skylights, promoting cross-ventilation and creating functional, flexible living spaces. The public spaces will follow an ecological planting concept, providing habitats for insects and birds with native trees, shrubs, and plants.
Sustainable mobility is a priority for this project. A total of 237 parking spaces for bicycles, including 12 for cargo bicycles, will be created to encourage the use of eco-friendly transportation methods. A bicycle garage in the basement will further complement the offer for bicycle parking.
The new construction is part of an ongoing urban development along Sewanstraße, contributing to the transformation of the surrounding area. The previously sealed parking lot at the site is being de-sealed and transformed into 600 square meters of green and recreational spaces for families and the neighbourhood.
All apartments in the building are barrier-free, featuring level showers and open-plan living/kitchen layouts. On the rear side of the building, 600 square meters of movement areas are planned for additional open space for families. Of the 116 apartments, 58 are being constructed as supported units under the social housing program.
Each unit will come with a balcony, loggia, or terrace, most facing south or east. The energy supply of the building is completely fossil-free, using a photovoltaic system, air-water heat pumps, and electric instantaneous water heaters. The building meets the standard of an Efficiency House Plus and operates on the principle of a "power-only" house.
A retention roof slows down the runoff of rainwater and leads it to the groundwater, promoting an ecological design. Small animals are provided shelter spaces through rocks, gravel, and boulders in the ecological design.
The building, constructed using wood-hybrid methods for increased energy efficiency, is scheduled for completion in spring 2026. The apartments range from one to five bedrooms and are evenly distributed across all floors. Upon completion, the building will operate as a zero-energy house and meet the Efficiency House Plus standard, relying on photovoltaics and heat pumps for energy supply.
This new development in Lichtenberg promises to offer sustainable, modern, and accessible living spaces, further enhancing the city's commitment to green urban development.







