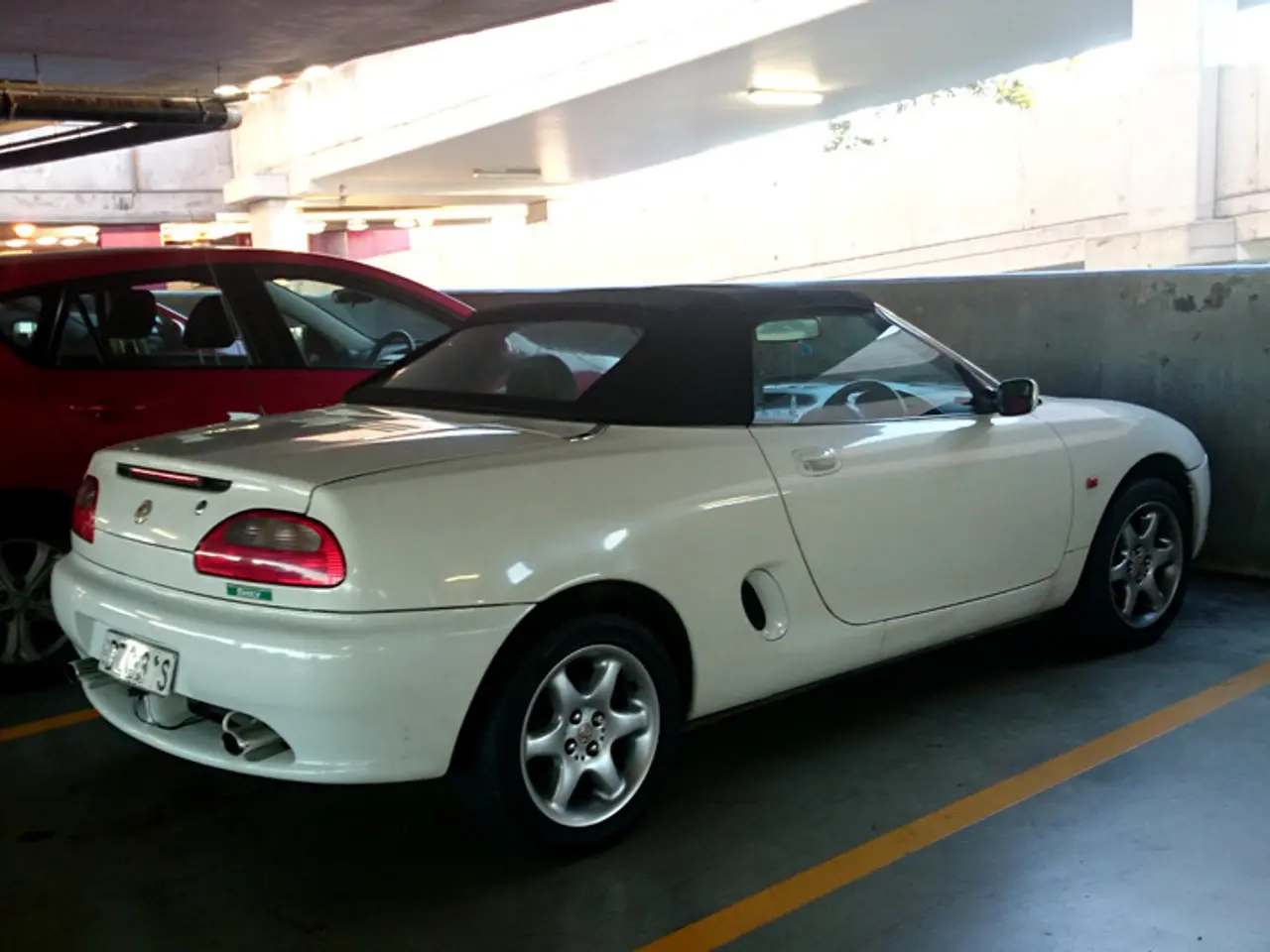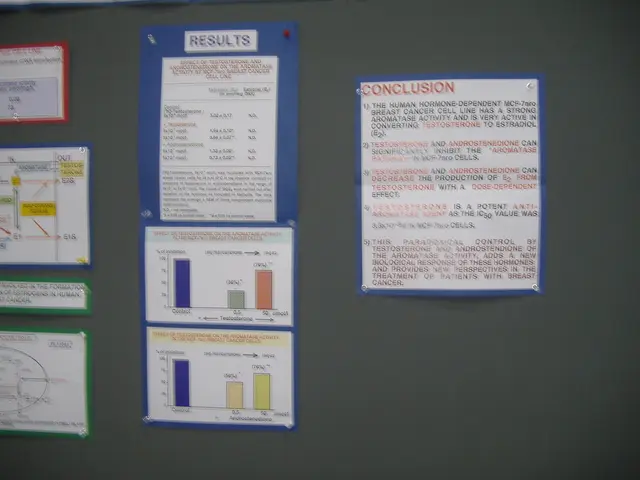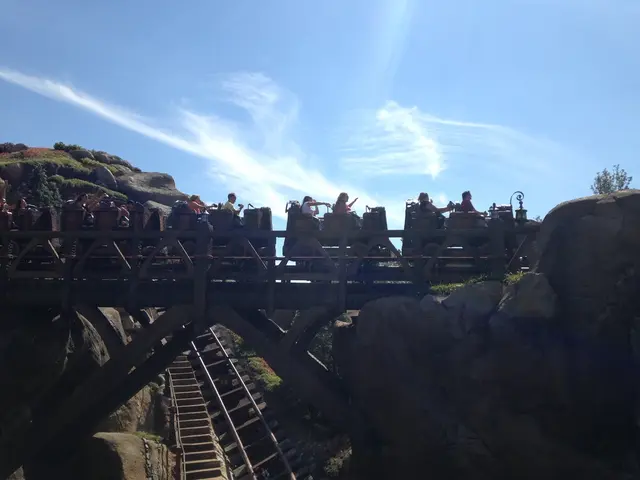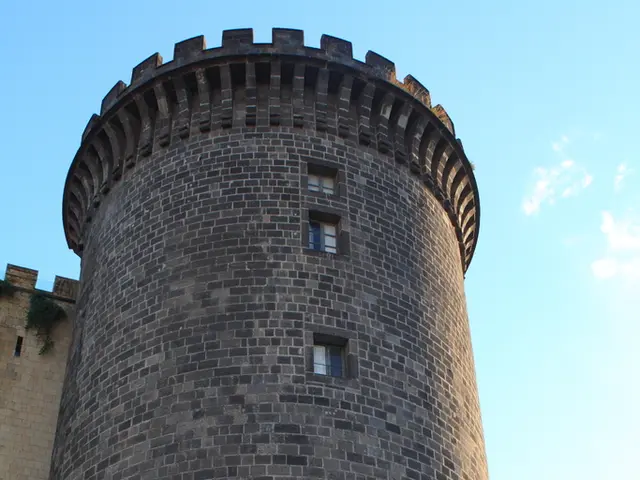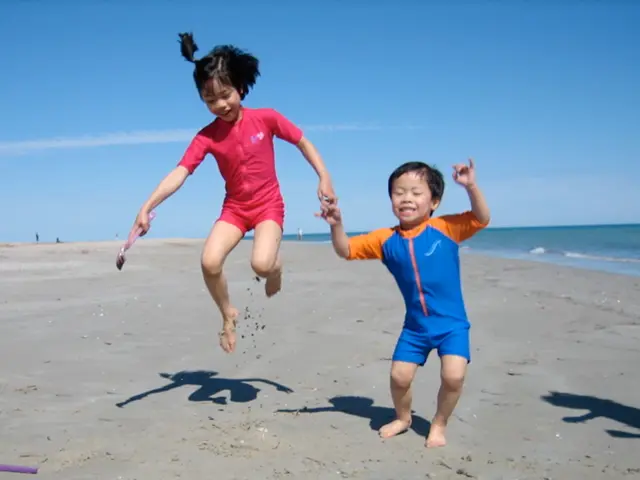Residential development in Frankenallee, Frankfurt-Gallus nearing completion
The Gallus district in Frankfurt is witnessing a significant development with the completion of a new residential complex on Frankenallee. The project, a collaboration between ABG FRANKFURT HOLDING and Project Real Estate AG, is set to offer 104 units in three buildings.
The complex, designed by FFM-Architekten, boasts a central, inner-city location, making it an ideal choice for those seeking a bustling urban lifestyle. The executing firm for the project is Project PW Frankenallee 98-102 Frankfurt GmbH & Co. KG.
The main building, a four-story structure with a staggered attic, is now nearing completion, with the building facade on Frankenstraße fully finished. A further freestanding building in the inner courtyard completes the ensemble.
The residential units range from one to four bedrooms, with about two-thirds being two-bedroom apartments. The ground-floor apartments will feature small gardens, while upper-floor apartments will have balconies, and the top-floor apartments will enjoy rooftop terraces.
The ground floor also provides spacious bike storage areas, catering to the growing number of cyclists in the city. The complex includes a basement garage with 63 parking spaces.
The rental of the apartments is being handled by the property management company MVGM. The construction site, which had been idle since September 2023 due to insolvency, has resumed work, signalling a positive turn for the project.
The entire plot will be enhanced by targeted planting of trees and green spaces, and the roof area will be extensively greened, contributing to the overall aesthetic and environmental appeal of the complex.
The complex, formerly the site of the Gruber car dealership, has been transformed into a modern ensemble. The residential complex consists of three buildings: House A, House B, and House C. House A closes the street-side gap and extends T-shaped to the north, House B lies parallel to the property boundary in an L-shape on the west and north sides of the property, and House C stands alone in the inner courtyard of the ensemble.
The construction progress shows the buildings appearing largely finished from the outside, promising a vibrant addition to the Gallus district's landscape. The development of the complex is set to contribute to the ongoing revitalisation of the district, offering diverse housing options and enhancing the area's appeal.
